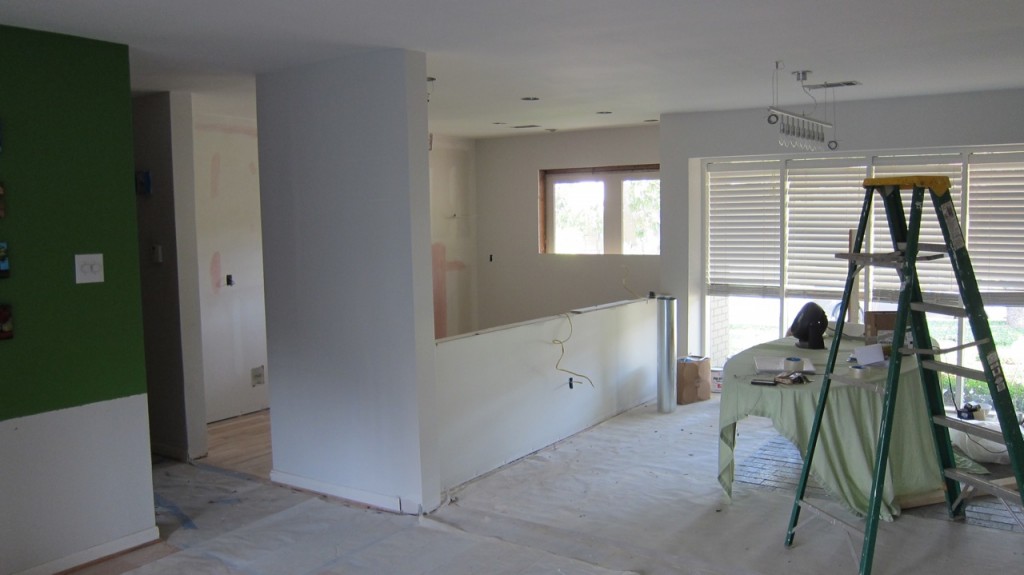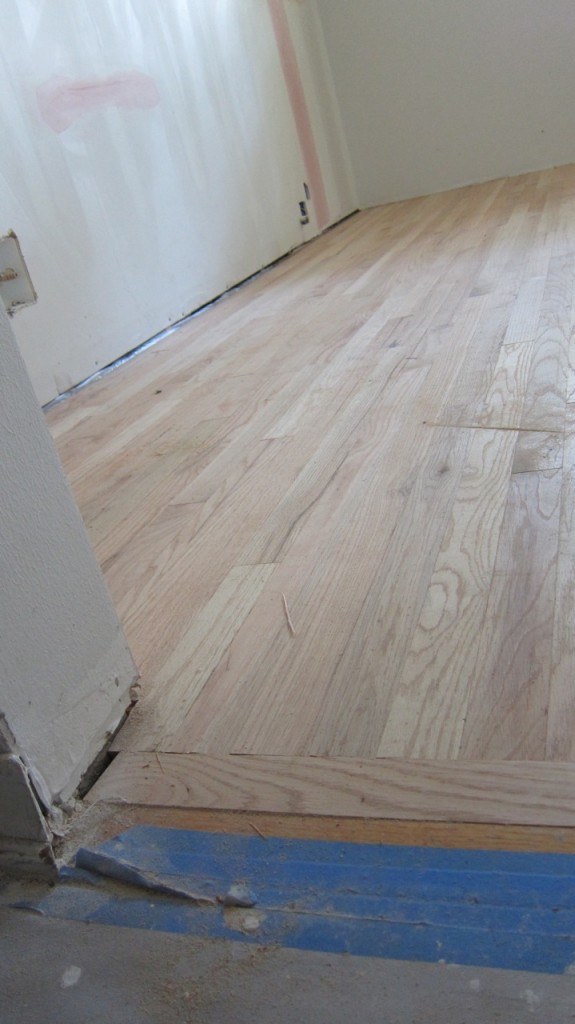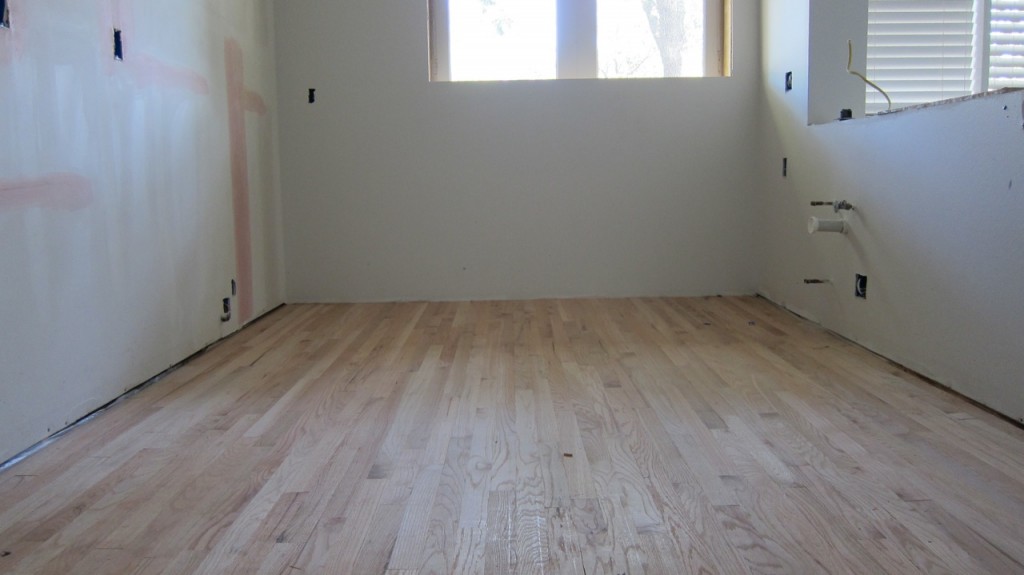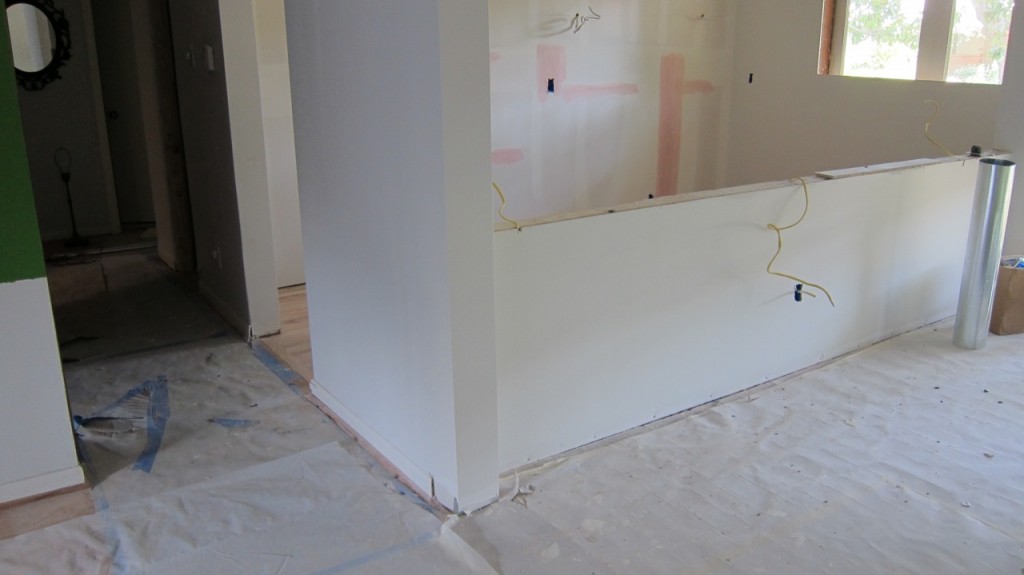The final installment of the floors were laid today and they look GREAT! As mentioned before, we decided on 2 1/4 inch red oak hardwoods for the kitchen and pantry to match the rest of the house. We are customizing the stain for the floors since we want to achieve a gray “ashy”color. That process has been saved for the end of the month.
Monday: Cabinets arrive (they were supposed to come today, but see yesterday’s post on the cabinets. Today’s story on why there didn’t come today is a close repeat of yesterday’s story.) The cabinets should also get installed on Monday too.

View of the kitchen from the living room. Love how lighter and brighter it looks. Oh, the green wall is going to go away. That moment has passed.

Close up of the kitchen floor. What is cool is the transition from the hallway and the kitchen is now flush with each other. We were concerned there was going to have to be a "step up" because we weren't sure what was underneath the original tile. Luckily, all was ok and we were able to achieve a smooth transition. Pardon the dust.

